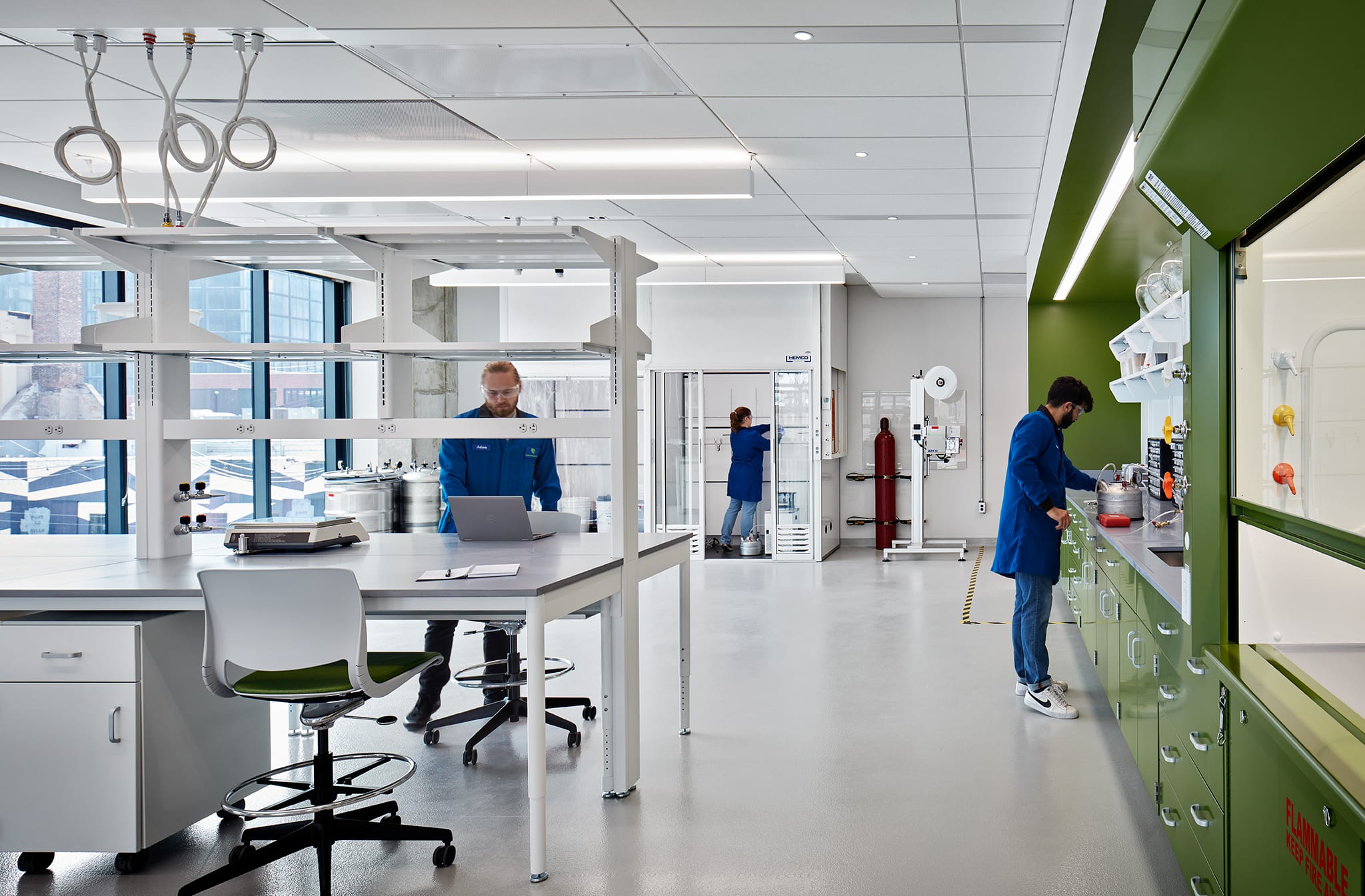Andy Halik: Labs typically need more technically sophisticated structures with more complex mechanical systems—particularly power and HVAC—than a typical office building. Structurally, they’ll need more risers and shafts; the good news is, if the building doesn’t have these structural needs, they can usually be installed to accommodate the lab-specific needs. Access to adequate power is critical. Life sciences tenants use an average of seven times more electricity than office tenants, because their lab and systems like HVAC, exhaust and electrical load systems need more finely tuned environments.
Suzet McKinney: To meet the evolving needs of life sciences tenants, real estate developers serving the sector must broaden their vision beyond merely functional, purpose-built laboratory facilities of decades past. That journey begins with a collaborative relationship between the developer and the life sciences tenant to ensure an adequate understanding of the needs of life sciences companies, not just for their current business needs, but also for their growth needs as well. Some of the unique building needs for life sciences companies include a flexible lab footprint and space design to accommodate workflow, efficiency, size of equipment, and traffic flow throughout the lab, as well as proximity between labs and offices. Human-centered architecture and amenities are important because, at the end of the day, buildings and laboratories don’t make scientific breakthroughs–scientists do. By creating lab environments where research and the exchange of ideas is easy, enjoyable and seamless, we increase occupant satisfaction and set the stage for innovation.
Brett Taylor: Fundamentally, there are a few building requirements that are unique to life science tenants to accommodate their lab needs. The structural grid for a lab building consists of 11-foot modules, a time-tested and universal approach that takes lab bench width and other attributes into account. Floor-to-floor height is 1-1.5 feet higher than a typical office building to accommodate additional building service requirements. Additionally, some lab tenants may install sensitive equipment that require low building vibration, therefore the structural system may need to be modified to accommodate those specific requirements. Collaboration space is critical. As such, lab buildings typically have higher collaboration / amenity ratios than typical spec offices, especially multi-purpose areas that are often used for hosting lectures and other industry presentations.
What factors are driving the industry’s interest in Chicago?
McKinney: Most of the key demand drivers that make for a successful life sciences market already exist in Chicago. Namely, top-tier research universities and healthcare institutions, STEM talent, National Institutes of Health funding and venture capital funding. However, Chicago has never had sufficient lab space to keep entrepreneurs and their companies here. At Sterling Bay, we’ve recognized the damage this exodus has done to our economy for decades. We think by providing quality lab spaces and full life sciences ecosystems, we can stop the bleeding to the coasts and the departure of talented scientists and entrepreneurs that come out of the universities here. Our government has awakened to this fact as well. We now have a more cohesive effort that is centered around the goal of growing Chicago’s life sciences ecosystem and raising the city as a major life sciences market.
Halik: There are two main factors driving this industry’s growth. One is an increase in Chicago-area universities and local incubators developing young talent and providing them with pathways and resources to start companies. The idea of setting down roots in Chicago is appealing to this talent pool. The second main factor is the pandemic-related needs for more life sciences research. Both factors are resulting in demand for more specialized lab space in Chicago. Higher vacancy rates in traditional office space have also caused many building owners to consider converting office space to lab space.
Taylor: There’s a desire to invest in Chicago for lab space because it is an emerging market compared to coastal cities where the industry is more established. At the same time, many adjacent industries, including tech, education and health have large presences in Chicago. The talent and important points of connection are already here. There are opportunities to build synergy with nearby universities and hospitals, and that creates huge benefits. We’re seeing life sciences buildings being designed for various users who require a mix of dry labs, wet labs and office space. These new buildings are dynamic enough to accept a variety of users, which is another reason why the Chicago market is so desirable. Many life sciences companies are used to having to adapt an existing building to a lab use rather than working with a developer who can accommodate their specific needs.
—
The full Q&A continues at Crain’s Chicago Business.
